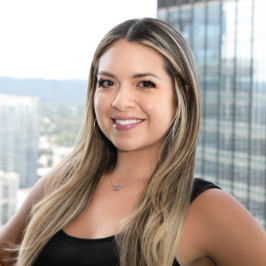
UPDATED:
Key Details
Property Type Single Family Home
Sub Type Single Family Residence
Listing Status Active
Purchase Type For Sale
Square Footage 2,392 sqft
Price per Sqft $244
Subdivision Sundance Estates
MLS Listing ID 6841408
Bedrooms 4
Full Baths 2
Half Baths 1
HOA Fees $68/mo
HOA Y/N Yes
Year Built 2005
Annual Tax Amount $10,467
Tax Year 2025
Lot Size 0.987 Acres
Acres 0.9872
Property Sub-Type Single Family Residence
Source actris
Property Description
The private primary suite includes a separate sitting area, jetted tub, walk-in shower, and an expansive closet. Additional highlights include a freshly painted interior, new carpet in bedrooms, updated bathroom fixtures, and a brand-new front door.
Enjoy outdoor living on the oversized covered patio overlooking the beautifully landscaped yard featuring 15+ newly planted trees, stone plant beds, and a playscape. The detached garage, with cedar-plank doors and built-in cabinets, includes an attached carport for extra parking.
Located just minutes from 183A for an easy commute into Austin, this home offers new conveniences like Costco and Target coming soon, and it perfectly blends comfort, privacy, and accessibility.
Location
State TX
County Williamson
Area Lh
Rooms
Main Level Bedrooms 4
Interior
Interior Features Breakfast Bar, Built-in Features, Ceiling Fan(s), Ceiling-High, Granite Counters, Double Vanity, Entrance Foyer, Multiple Dining Areas, Open Floorplan, Primary Bedroom on Main, Recessed Lighting, Walk-In Closet(s)
Heating Central, Electric, Fireplace(s)
Cooling Central Air, Electric
Flooring Concrete, Tile
Fireplaces Number 1
Fireplaces Type Family Room, Stone
Fireplace Y
Appliance Built-In Oven(s), Dishwasher, Disposal, Electric Cooktop, Microwave, Water Softener Owned
Exterior
Exterior Feature No Exterior Steps
Garage Spaces 2.0
Fence Back Yard, Fenced, Privacy, Wood
Pool None
Community Features Park
Utilities Available Cable Available, Electricity Connected, High Speed Internet, Phone Available, Water Connected
Waterfront Description None
View Neighborhood
Roof Type Composition,Shingle
Accessibility None
Porch Covered, Patio, Rear Porch
Total Parking Spaces 2
Private Pool No
Building
Lot Description Back Yard, Front Yard
Faces Northeast
Foundation Slab
Sewer Septic Tank
Water Public
Level or Stories One
Structure Type HardiPlank Type,Stone
New Construction No
Schools
Elementary Schools Bill Burden
Middle Schools Liberty Hill Intermediate
High Schools Liberty Hill
School District Liberty Hill Isd
Others
HOA Fee Include Common Area Maintenance
Restrictions Deed Restrictions
Ownership Fee-Simple
Acceptable Financing Cash, Conventional, FHA, VA Loan
Tax Rate 1.7018
Listing Terms Cash, Conventional, FHA, VA Loan
Special Listing Condition Standard
Virtual Tour https://www.tourfactory.com/idxr3230854
GET MORE INFORMATION

- Homes for Sale in Cedar Park
- Homes for Sale in Austin
- Homes for Sale in Liberty Hill
- Homes for Sale in Leander
- Homes for Sale in Hutto
- Homes for Sale in Round Rock
- Homes for Sale in Georgetown
- Homes for Sale in Pflugerville
- Homes for Sale in Lago Vista
- Homes with a Pool
- Luxury Home Search
- Land for Sale




